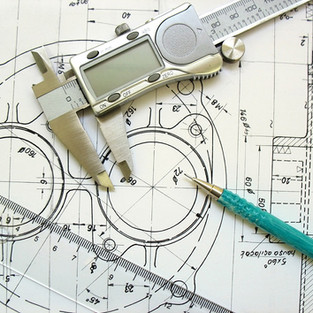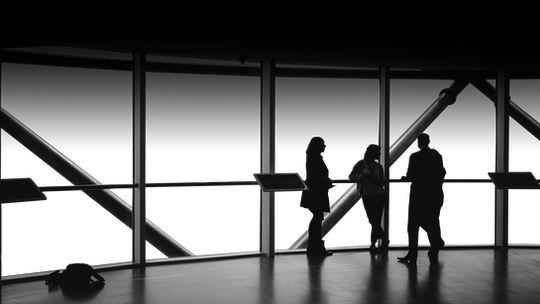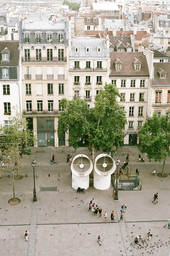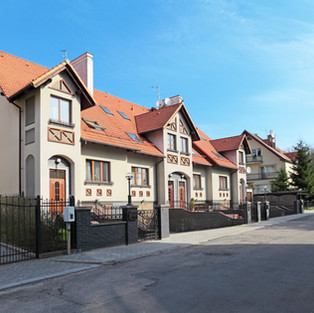Why you need an Architect series: Architects as "Doctors"
- ARISTOTLE
- Aug 4, 2020
- 4 min read
Updated: Aug 5, 2020
Your concept design of building should be like your holistic physical personality.
As Architects, we see your dream house or proposed office or commercial buildings as a life that should be created and designed properly. We compare your buildings with the living human body, which have physical and physiological needs. We know, by heart, how buildings are conceptualized, estimating the cost of its "conception and birth", its development, operations, maintenance and it life-cycle. Thus, Architect are like Doctors.
Muscular system: The Structural System
The feet are the foundations which should be strong enough to support your body. Foundation is the part of structure below plinth level up to the soil. It is in direct contact of soil and transmits load of structure to the soil. Your feet are moving load whereas the building’s foundation should be immovable on the soil. The structural engineer should determine ultimate bearing capacity vs the allowable bearing capacity.
Your toes and heels are piers that connects to the earth’s strata. Your ankles Your leg up to your thighs are columns and beams. Your shins are the flooring connecting to the columns and foundations. Your groin and waist are 1st floor slabs and your stomach are ceiling and cladding that covers your intestines.
Cardiovascular Circulatory system: The building’s circulatory and breathing system.
Your respiratory and pulmonary circulation, which includes the chest, nostrils, eyes and mouth are the windows, doors and air circulation systems supplying the bedrooms, dining and the living area with much needed air for breathing and exhaling.
There are two ways on how building "breathes":
1. Natural ventilation is a low energy way to provide a flow of fresh air through a building using the natural forces of wind and/or buoyancy.
2. Hybrid ventilation, also known as mixed-mode ventilation, describes a ventilation system which is neither entirely natural nor entirely mechanical. The system combines both natural and mechanical ventilation solutions to meet the ventilation requirements of the space. A hybrid ventilation strategy means that mechanical fans are only used to help ventilate a space when natural ventilation is not sufficient.
source: www.breathingbuildings.com
Digestive system and Excretory system: The building's plumbing system
Your large and small intestines are the plumbing lines connected to the comfort room and septic tank which are your rectum, anus and external buttocks. Your veins are the water line and gas line system.
The major categories of plumbing systems or subsystems are:
potable cold and hot tap water supply
plumbing drainage venting
sewage systems and septic systems with or without hot water heat recycling and graywater recovery and treatment systems
Rainwater, surface, and subsurface water drainage
fuel gas piping
hydronics, i.e. heating and cooling systems utilizing water to transport thermal energy.
Endocrine system: The building's food preparation and consumption areas.
The kitchen is the pituitary gland and the dining area is the endocrine gland of your homes, which functions for energizing your family with good food. The living area and play rooms are also considered part of this as it helps brain functioning and maturity. If you have a workout space, this activates the physical reflexes, stronger heartbeat and pulse.
Renal system and Urinary system: The building's waste water management system
Although the skin, lungs, and liver are the main waste removal organs outside of the non-renal system the renal system is the main. A building should have a proper sewage treatment system, same like our renal and urinary system. Septic tanks provide primary treatment to waste water.
Integumentary system / Exocrine system: The building's skin, finishes and cladding.
The hair is the roofing system.
The skin are the external finishes and cladding
The dermis, hypodermis and epidermis are the building’s wall cavities and insulation
The external and internal walling system, which includes the roofing system, protects the building users from the nature, thieves, and should give thermal comfort. Although the enclosure should protect us, it should also let the minimal sunlight to pass through to sanitize the indoor space, especially the kitchen and comfort room.
The roofing and walling system comprise the larger part of the building, same like our skin. It emphasizes the design of our buildings like how it emphasizes our body forms.
Nervous system: The building's electrical, internet data and communication system
The nervous system is a complex collection of nerves and specialized cells known as neurons that transmit signals between different parts of the body. It is essentially the body's electrical wiring.
Structurally, the nervous system has two components: the central nervous system and the peripheral nervous system. According to the National Institutes of Health, the central nervous system is made up of the brain, spinal cord and nerves. source: livescience.com
The lighting and electrical design can be divided into four parts:
Electrical Design
Lighting Design
Fire Alarm Design
Telecom Design
Electrical engineer design this stuff in coordination with the Architect.
Immune system and lymphatic system : The building’s general protection system.
Like our body, the building has some non-tangible and tangible assets. But because Architecture is a Science, we need to put a layman’s tangible term for the non-tangible aspects of the building.
As immune system protects the body from the disease, we can indicate building “diseases” in its tangible terms:
Source: https://www.epa.gov/
There is The term "sick building syndrome" (SBS) is used to describe situations in which building occupants experience acute health and comfort effects that appear to be linked to time spent in a building. During this Pandemic, we have emphasized and understand very well the airborne building contaminants and viruses, which can affect the users.
Indicators of SBS include:
• Building occupants complain of symptoms
associated with acute discomfort, e.g.,
headache; eye, nose, or throat irritation; dry
cough; dry or itchy skin; dizziness and nausea;
difficulty in concentrating; fatigue; and
sensitivity to odors.
• The cause of the symptoms is not known.
• Most of the complainants’ report relief soon after
leaving the building.
Indicators of BRI include:
• Building occupants complain of symptoms such
as cough; chest tightness; fever, chills; and
muscle aches.
• The symptoms can be clinically defined and
have clearly identifiable causes.
• Complainants may require prolonged recovery
times after leaving the building.
Causes of Sick Building Syndrome
Inadequate ventilation
Chemical contaminants from indoor sources:
Chemical contaminants from outdoor sources:
Biological contaminants
Source: https://www.epa.gov/
The next time you see an Architect, do not be afraid with our professional fees. We are humane like the Doctors.
We will design with your well-being in our mind.


























































































Comments